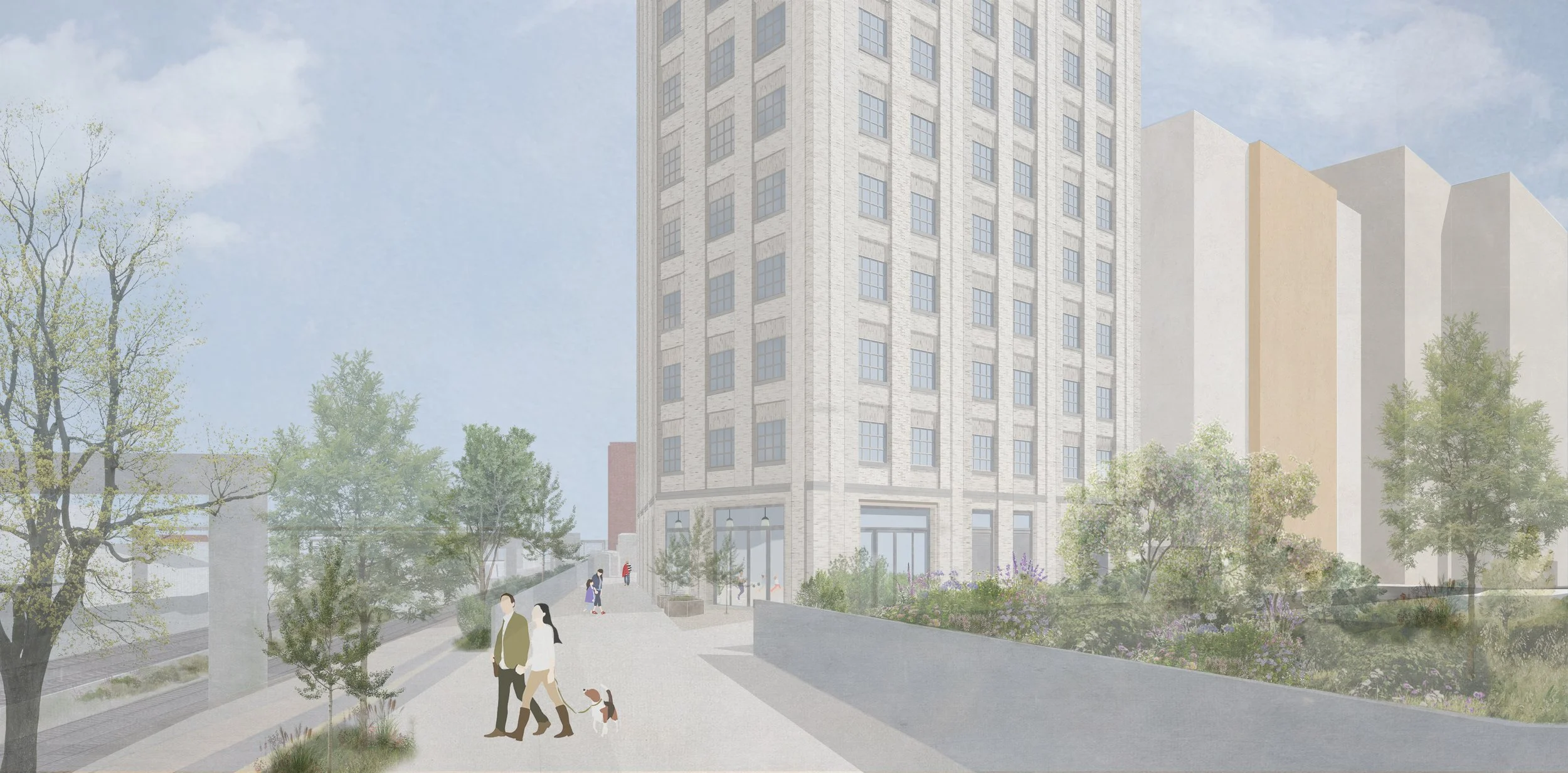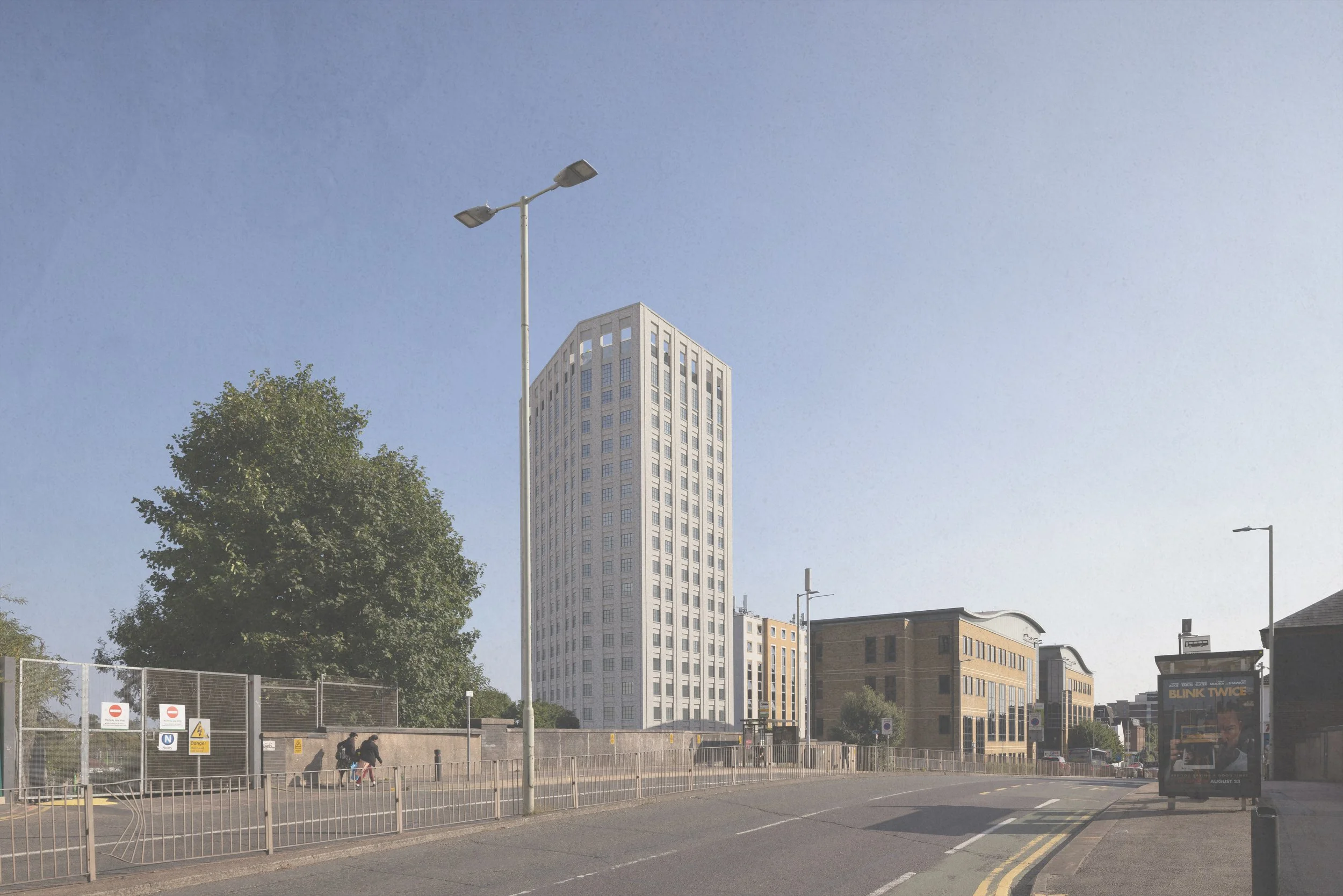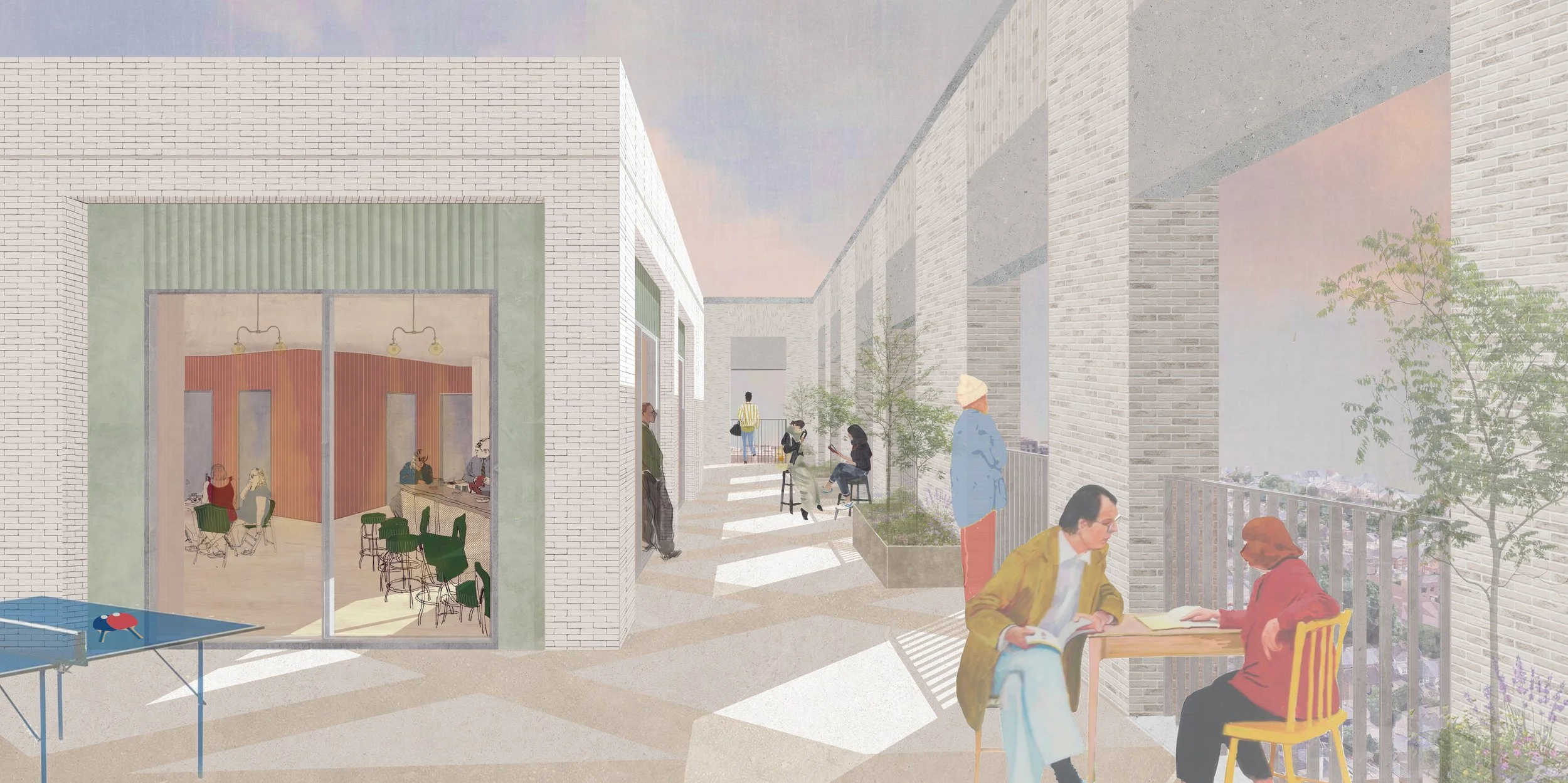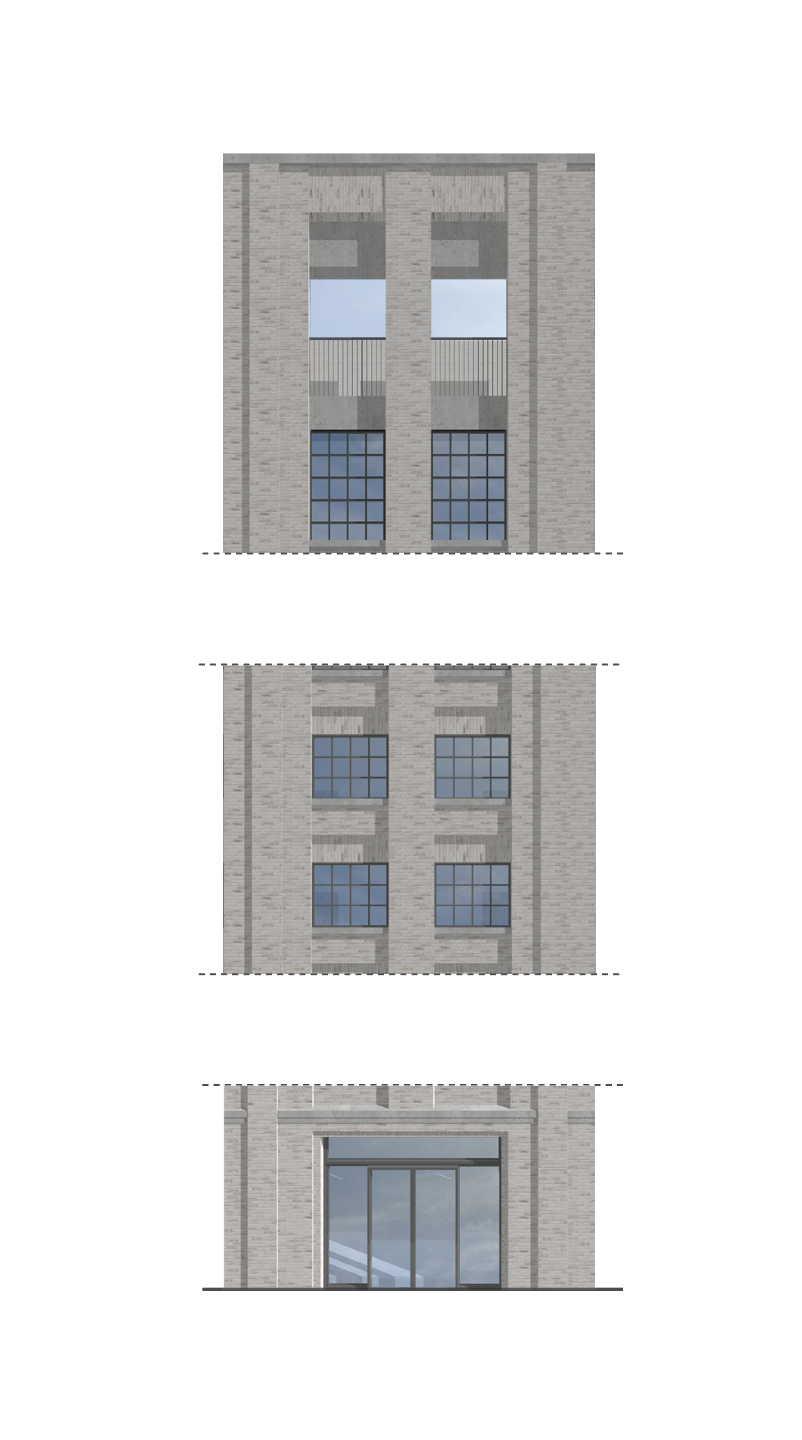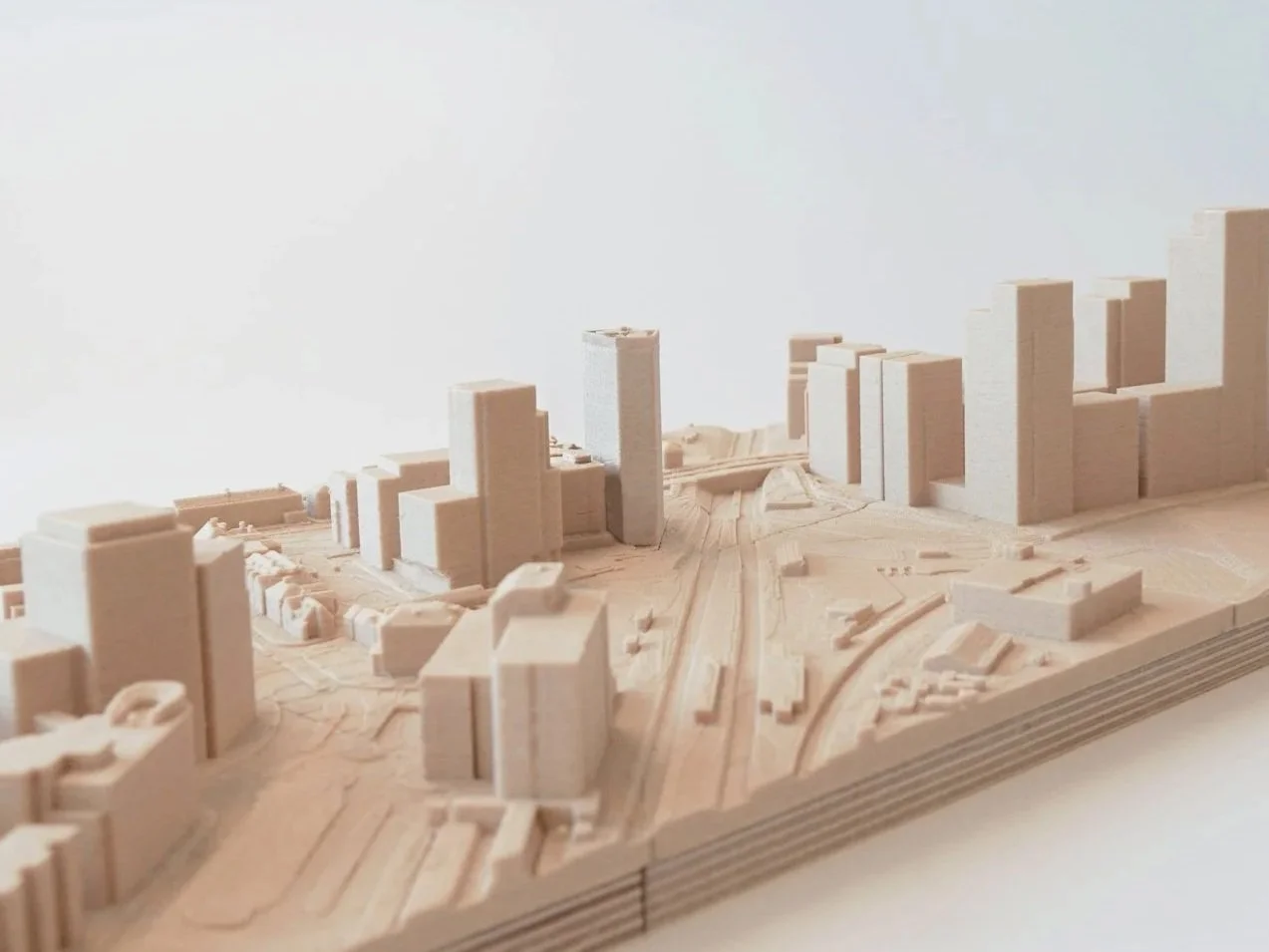Clarendon House, Watford
Client: IHG Ltd. & Re:Shape
Location: Bridle Path, Watford, Hertfordshire
Status: Planning Approved 2025
Claridge Architects Wins Planning for Brick-Clad 210-Unit Shared Living Scheme in Watford
Claridge Architects has secured planning approval for Clarendon House, a 210-unit shared living development in central Watford. The scheme transforms a brownfield site on Bridle Path into a finely detailed brick building with deep reveals, vertical rhythms, and landscaped public pockets that stitch the project into the local streetscape. Around 800 sqm of shared amenities, including a rooftop terrace and co-working spaces, are designed to balance privacy with community, while the building’s material palette draws on the area’s industrial heritage.
The triangular site, located on Bridle Path – a key pedestrian route into Watford town centre – informed the building’s extruded form and its direct engagement with the street. The design introduces new landscaped public spaces at either end of the site, enhancing permeability and contributing to the local public realm.
Vertical brick piers, recessed bays, and deep window reveals create a strong rhythm across the façade, referencing Watford’s industrial heritage while establishing a distinct identity. Ground-level glazing, generous lobby entrances, and street-level planting are designed to activate the frontage and improve the pedestrian experience.
Clarendon House is designed to enhance the urban grain of Bridle Path, introducing landscaped frontages and small public pockets that soften the building’s edge and create moments of pause. The ground floor is animated by large areas of glazing, connecting interior communal spaces to the street and improving passive surveillance and street life. Materiality and planting have been carefully selected to enrich the public realm and offer a timeless, contextually grounded presence.

