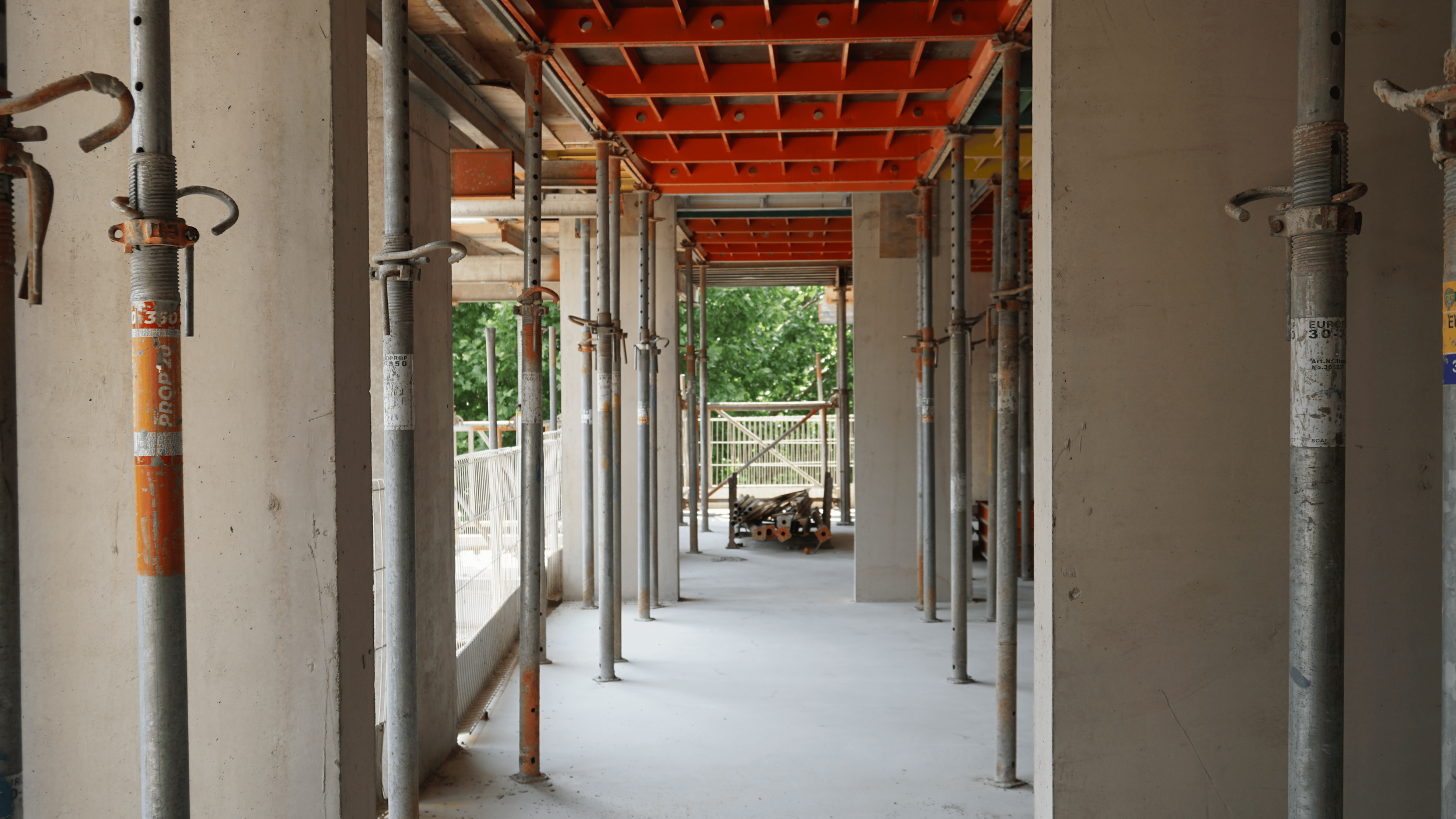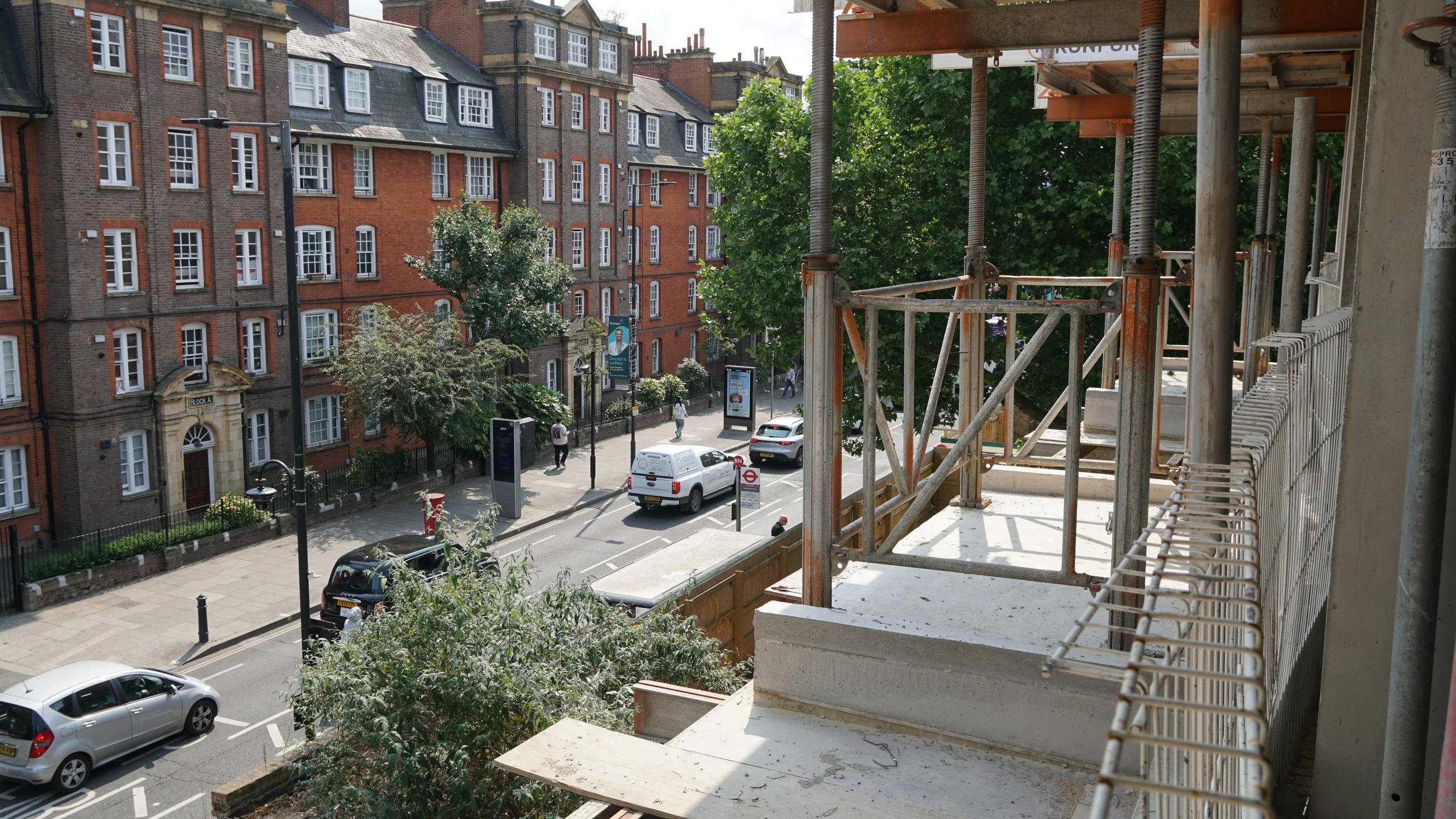Lillie Road
Client: Glenman Corporation Limited
Location: Fulham, London
Status: Construction
Passivhaus for a residential scheme in Fulham.
Claridge Architects were appointed to deliver the Lillie Road project in the London Borough of Hammersmith and Fulham. The scheme replaces two single-storey buildings with a new 4–5 storey development, providing 42 new homes alongside a ground-floor community centre.
The design establishes a strong street presence along Lillie Road, with clearly defined entrances that activate the frontage. The community centre is accessed from a newly created pocket square, offering a welcoming public space at the heart of the scheme. Mature trees along the street are retained and carefully pruned, complemented by new planting, hedges, and greenery that create a softer edge to the urban setting.
Guided by Passivhaus principles, the development prioritises energy efficiency through an optimised building form, considered orientation, balanced glazing ratios, and reduced thermal bridging. This approach supports our broader commitment to sustainable development, aiming for net zero carbon while reducing running costs and improving comfort for residents.
The scheme delivers a balanced mix of affordable and private homes, with carefully designed amenity spaces that foster community interaction and enhance biodiversity. Together, these elements contribute to a development that both enriches the character of Lillie Road and integrates seamlessly into the surrounding neighbourhood.





