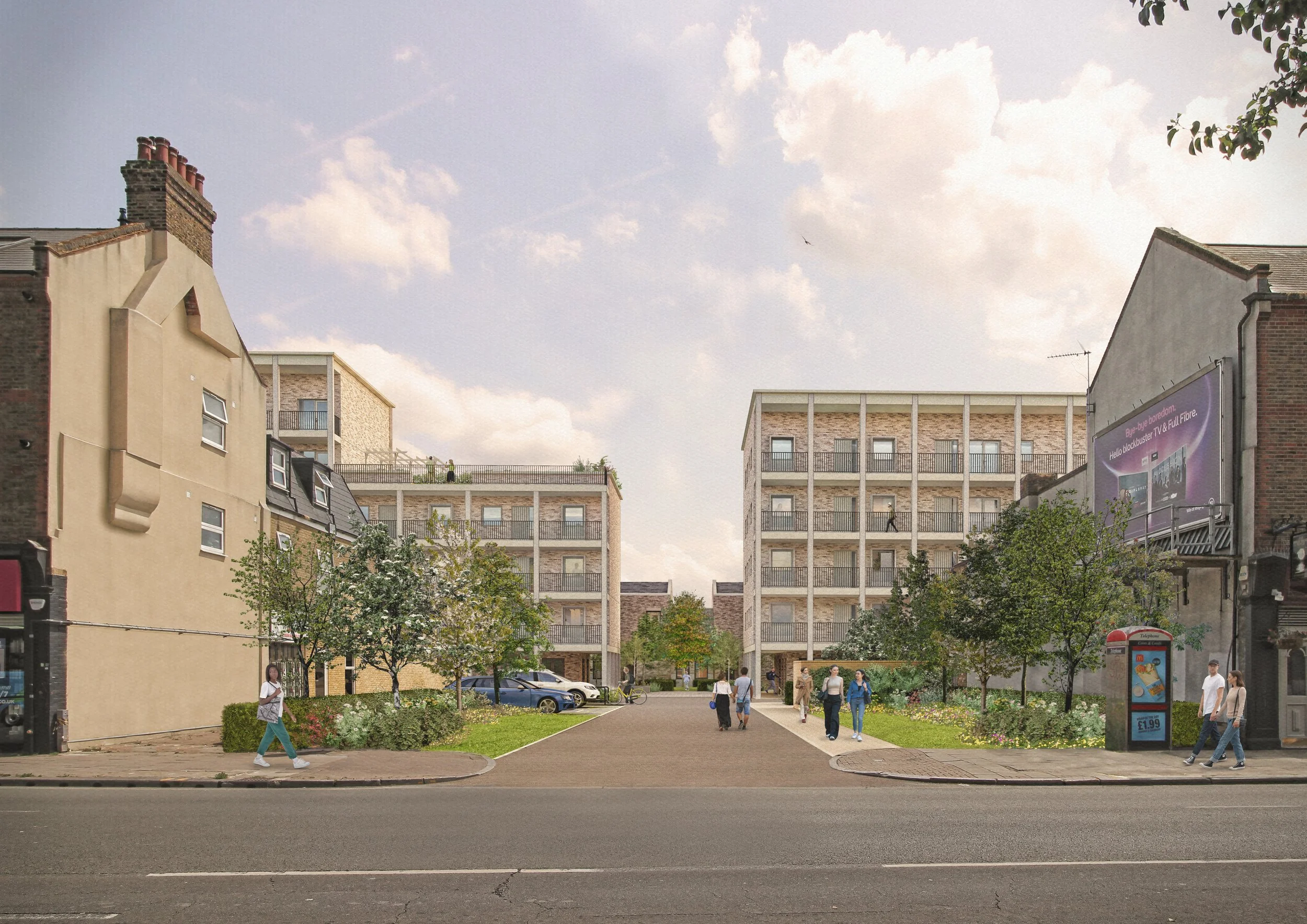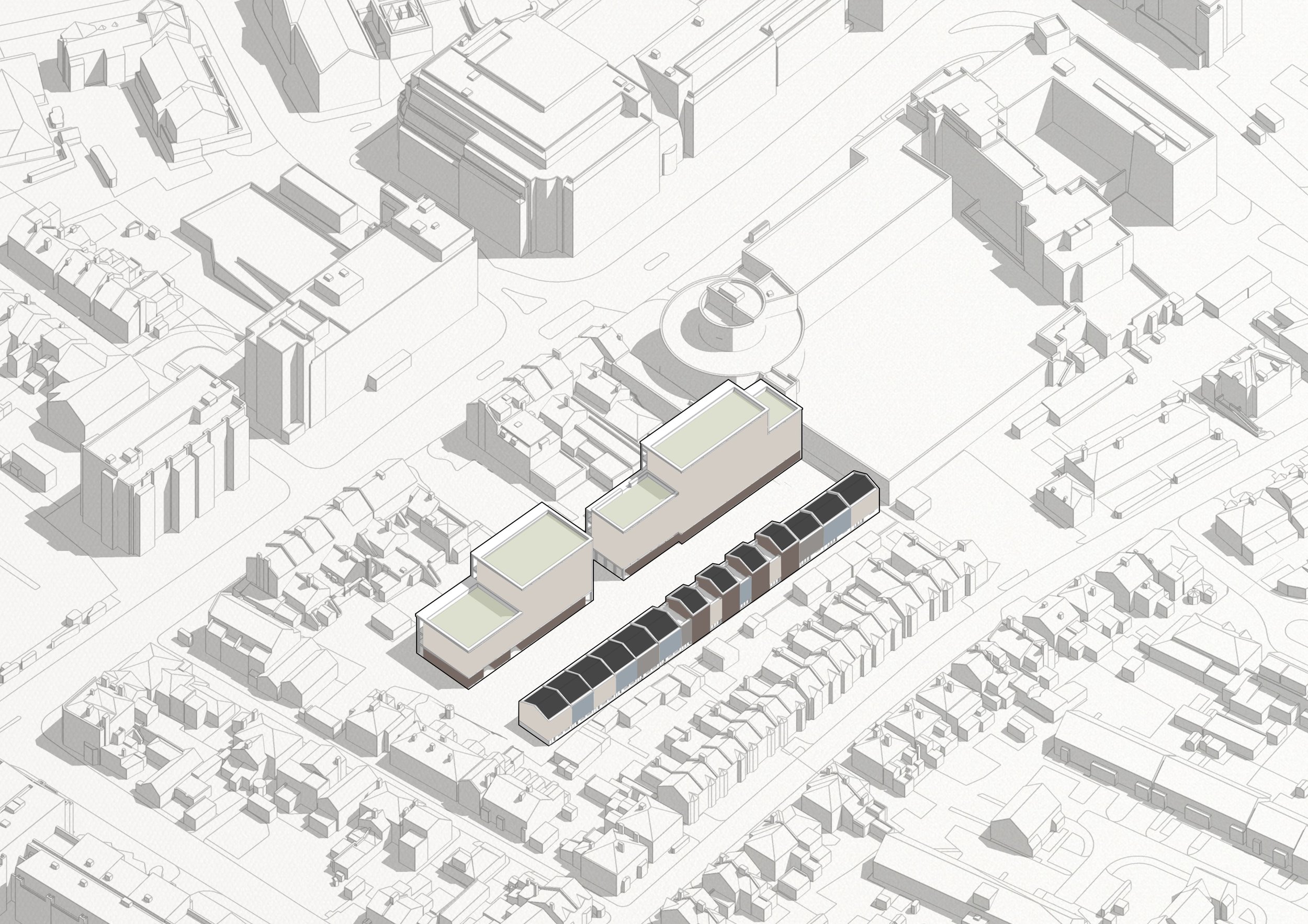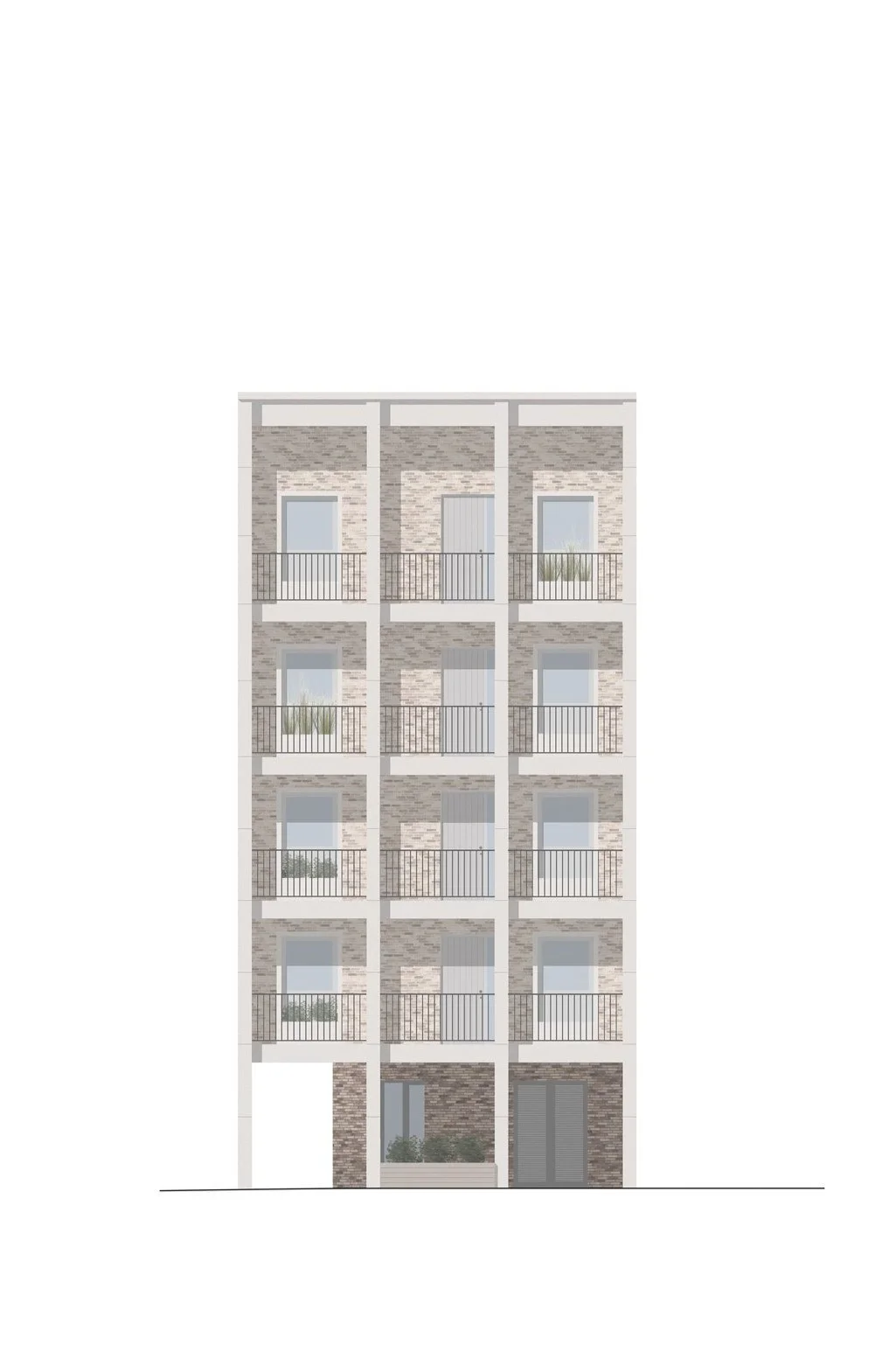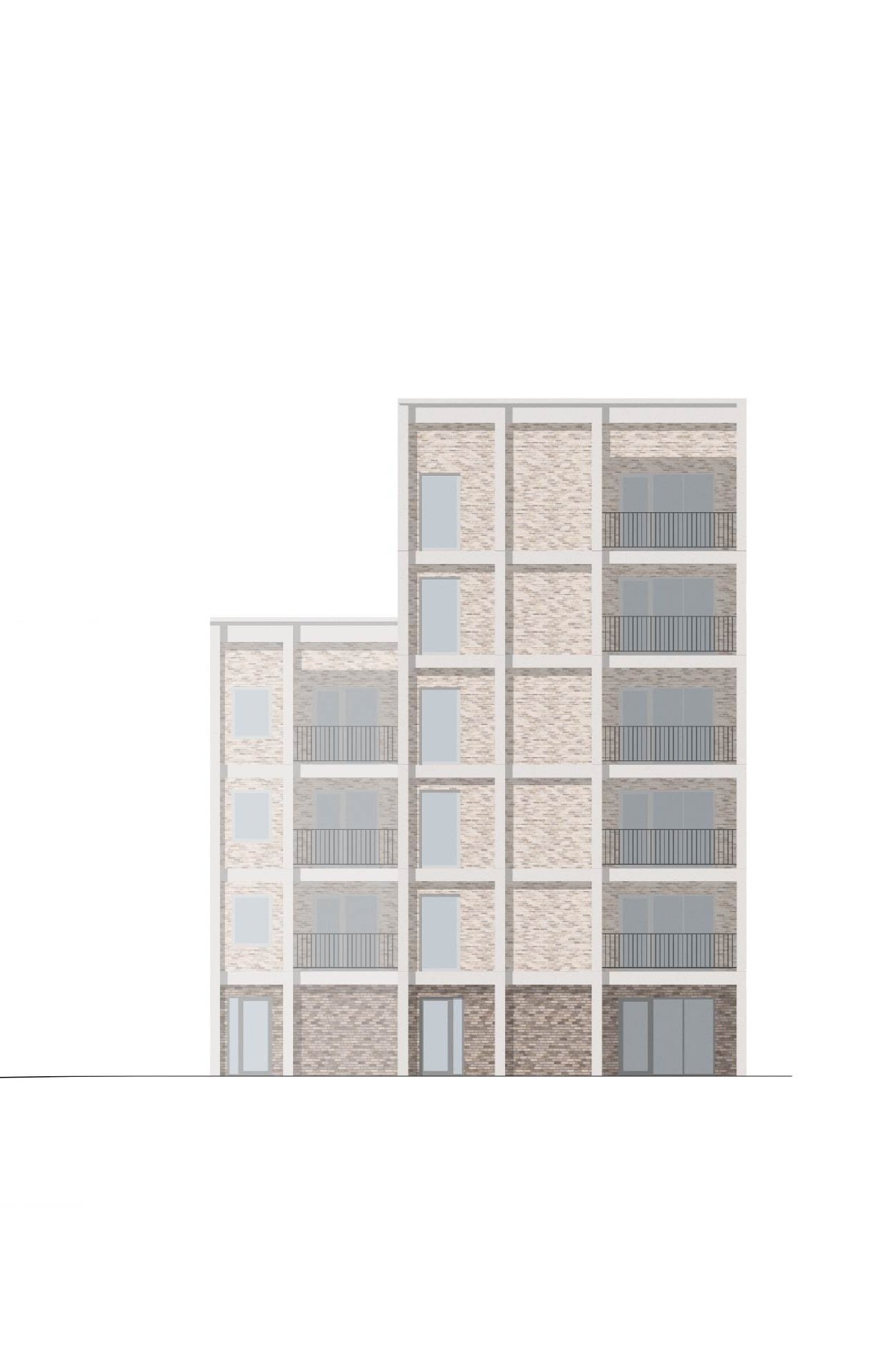Staines Road, Hounslow
Client: DHS Investments Limited
Location: Hounslow, London
Status: Concept Design
Reimagining Urban Living in the Heart of Hounslow
This residential development aspires to deliver a high-quality scheme that maximises land use and responds to its vibrant town centre context in central Hounslow. The design aims to enhance the local character through a contemporary, yet contextual architectural approach that fits seamlessly within the urban fabric.
Located just 10 minutes from Heathrow Airport, the site benefits from excellent transport connections, with Hounslow Central, East, and South stations all within a 10 to 15-minute walk. The surrounding context includes predominantly 2–3 storey residential dwellings to the south and west, while larger mixed-use and commercial buildings sit to the north-east towards the high street. The site itself currently hosts an existing warehouse building of low architectural value, currently in use as a gym with ancillary storage. This proposal seeks to significantly enhance the site and contribute positively to the evolving urban fabric of Hounslow.
The proposal introduces two distinct building typologies - townhouses and apartment blocks, allowing the scheme to respond sensitively to the varying scales of its surroundings. The massing has been carefully configured to mediate between neighbouring residential and commercial buildings, ensuring minimal overlooking and a strong sense of visual coherence.
Central to the design is a clear and welcoming access route through the site, offering strong visual and physical permeability to the townhouses and communal spaces. The heart of the development features 1,440 square metres of shared landscaped amenity space, creating a green and sociable environment for all residents. In addition to this, a 120 square metre communal roof terrace provides sweeping views across Hounslow, further enhancing the quality of shared spaces.







