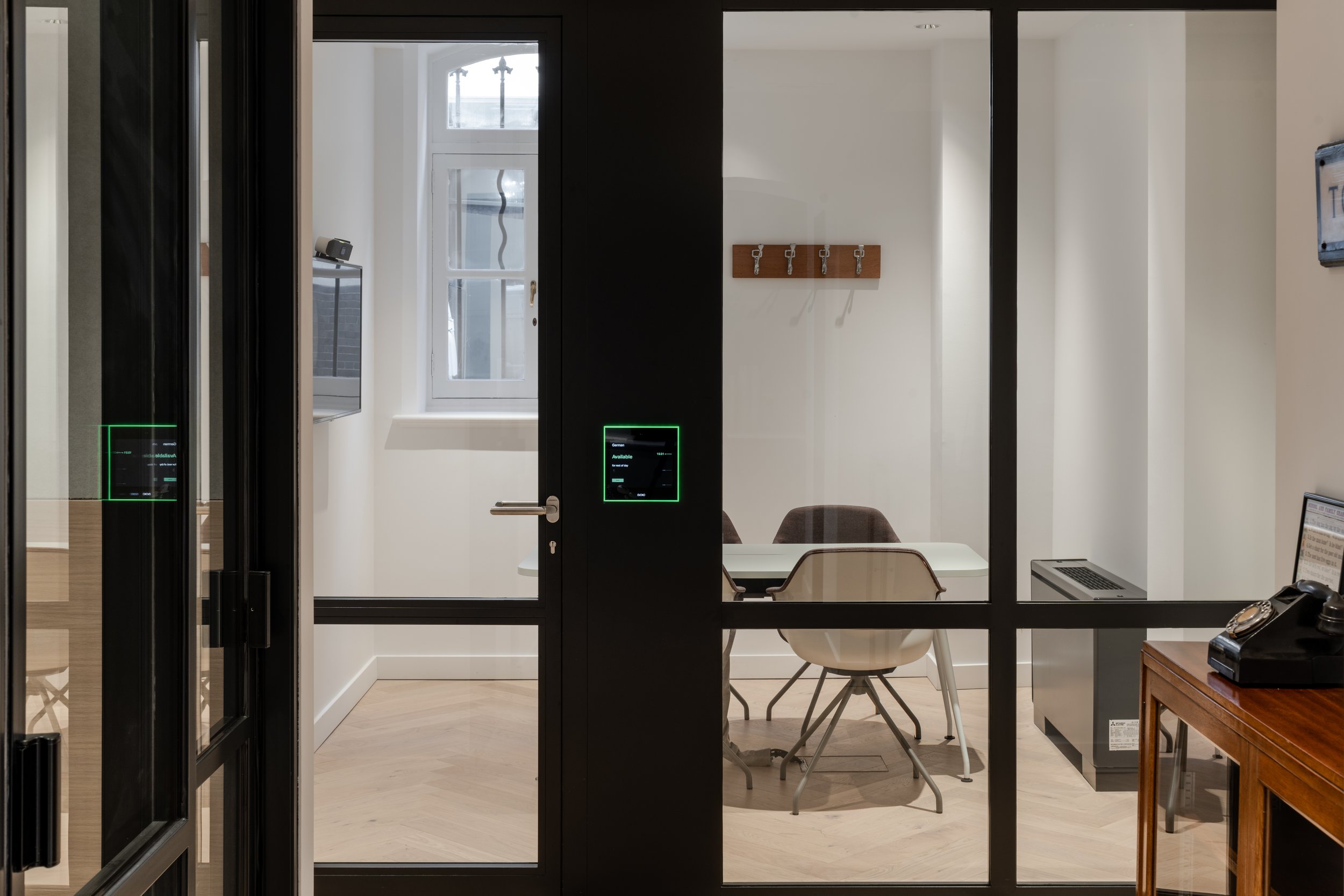Tower Street
Client: British Retail Consortium
Location: Covent Garden, London
Status: Completed – 2022
Refurbishment and extension of an existing Grade II Former School for a new office headquarters.
Located moments from Seven Dials in London, Claridge Architects have designed and constructed a new office headquarters within a Grade II listed former school. The aim of the project was to create a unique working environment within the area by transforming the existing building, where the headquarters of the British Retail Consortium (BRC) will be located.
The proposal involves the removal of harmful 1980s interventions alongside careful internal reconfigurations, and the addition of sensitive contemporary extensions. Internally, a restrained palette of high-quality natural materials creates a calm, comfortable working environment and reconfiguration creates a more flexible floor plan to ensure full use of the space. Externally a serious of incongruous 1980’s additions were removed with the original fabric restored and expressed. Two contemporary extensions, a two-story, side street-facing extension and an orangery extension to the rear are designed to engage with the visual weight and performance of the former school building.







