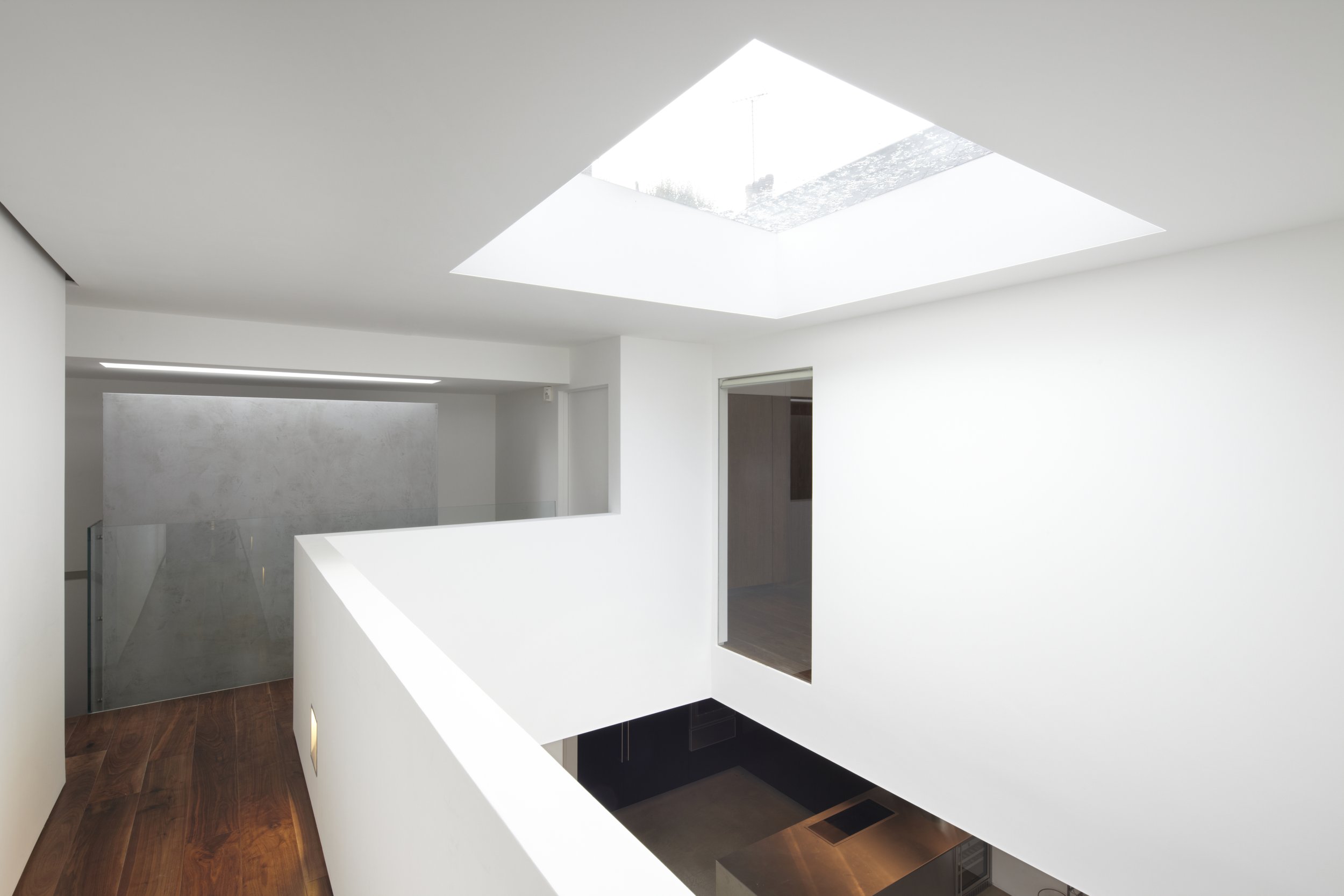Dukes Residence
Client: Private
Location: London
Status: Completed – 2012
Reconfiguration and renovation of an existing building to create a new 5 bedroom family home.
Dukes Residence is entered via two narrow passageways, one from Dukes Lane and one from Carmel Court. The site is enclosed on all sides, combining two old artist studios into a new three-floor contemporary family dwelling.
Using concrete, glass and openings for new daylight to penetrate the existing buildings, combined with a new full site basement, we have created a five-bed house with almost no external walls and only north light to one façade.
The main living space acts as the connector to all three floors, with an open in-situ staircase wrapping around a polished concrete three-storey wall. A light slot to the top floods the rear of the site with the moving east-to-west sunlight / daylight. This was combined with a double-height space punched through the first-floor bedroom zone to another roof light bringing deep sunlight / daylight into the main living-zone of the house.






