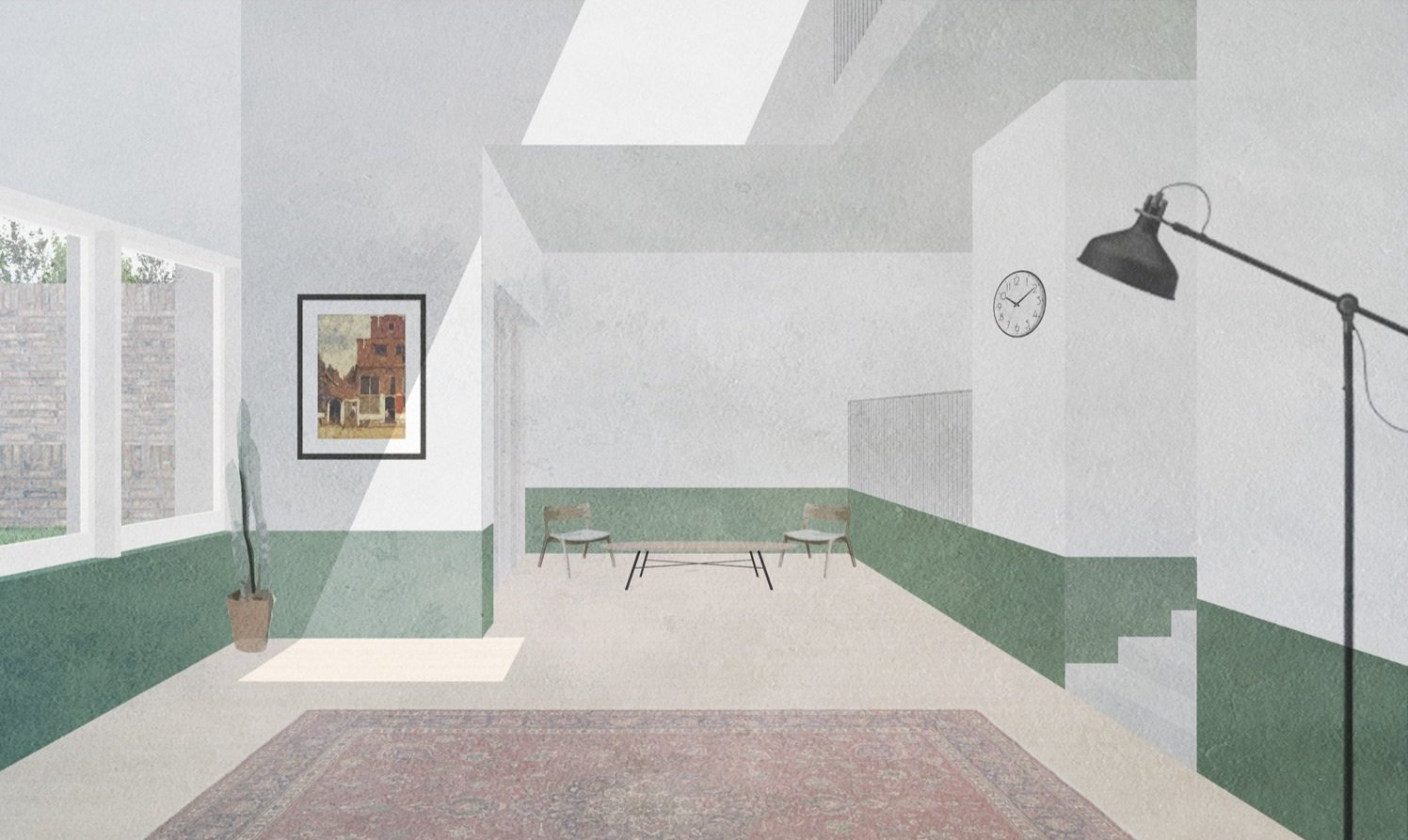Brampton Grove
Location: Hendon, London
Planning Consultant: DWD
Status: Planning Approved – 2019
A contextually driven residential scheme consisting of a triplet of two storey family homes, with large central rooflights and ample amenity space.
Located in Hendon, Brampton Grove runs on an east-west axis between The Boroughs and Brent Street; two major arterial routes in the area. The character of the street is undoubtedly residential, formed from a combination of large detached and semi detached houses. The intention of the project was to provide three generous, contemporary and contextually appropriate houses. Whilst careful consideration was given to the internal configuration and spatial quality of each house, it was paramount that the proposal integrated seamlessly with the street-scape and thus enhanced the character of Brampton Grove. The proposal utilises a minimal material palette of dark rusticated brick with further articulation, windows and thresholds framed with light sand-blasted concrete.
The elevational strategy for the front facade seeks to respect the character of the street and strengthen the proposals connection to its context. The vertically articulated fenestration was informed directly by the analysis of the street and aims to further strengthen this contextual connection. While the rear elevation, not visible from Brampton Grove, adopts a much less rigid approach when compared to the front elevation. At ground floor the facade is predominantly glazed to strengthen the visual connection between the internal living space and the garden beyond.






