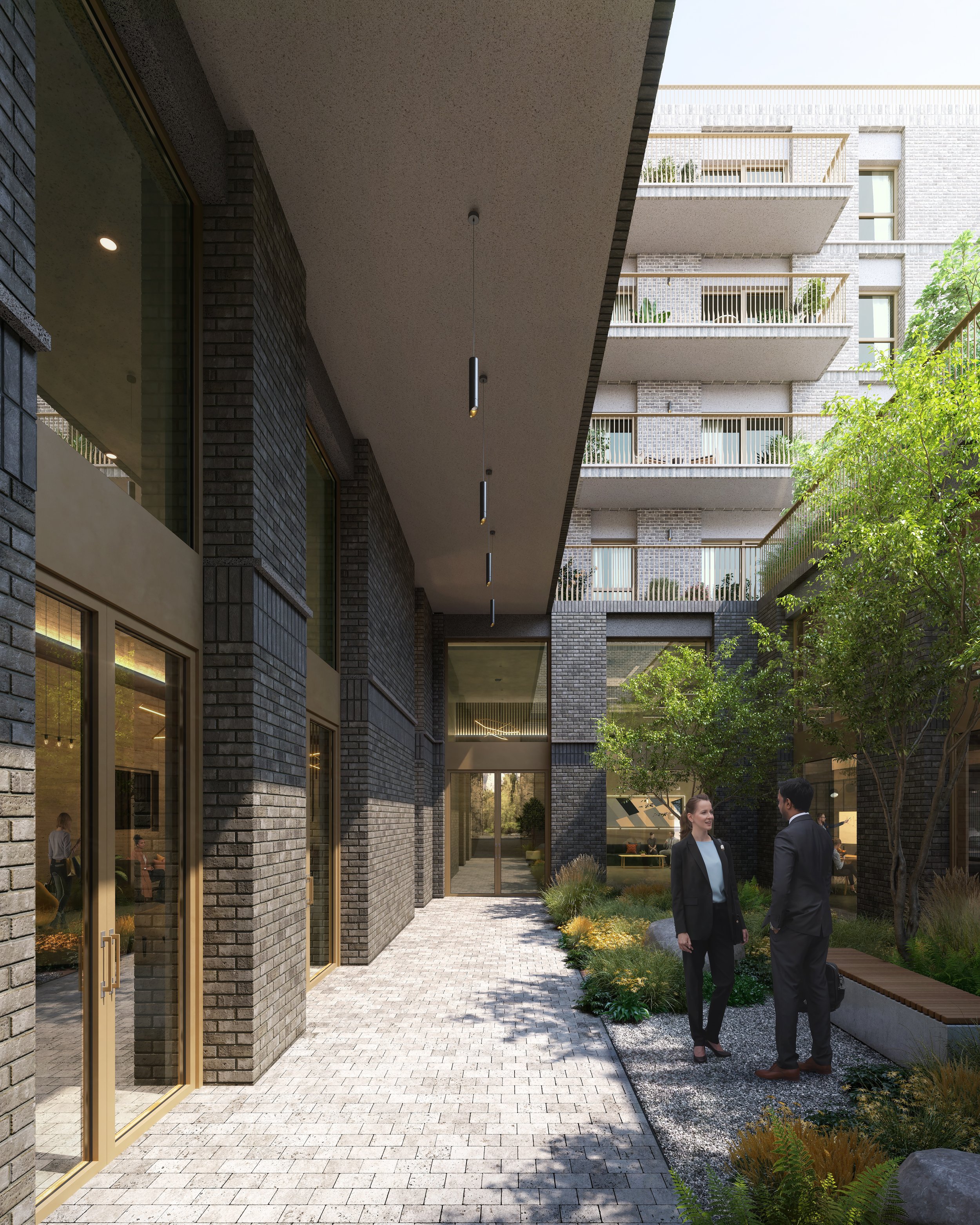CAL Newsletter - Edition 12
As we enter the fourth quarter of 2022, this edition of the CAL newsletter showcases our continued commitment to the residential market, but also we are thrilled to announce the completion of construction for a headquarter office scheme in Central London. The project transforms a Grade II listed, Victorian school building into a contemporary, refined office, events and workspace in the seven dials conservation area of Covent Garden. Alongside this we are excited to see CAL branching into the build sector, with the appointment to deliver the coordination of interior packages, for a mixed used scheme in Central London.
Intec House, Barnet
In For Planning
We are delighted to share a new residential-led scheme in the London Borough of Barnet, has recently been submitted for planning. The scheme consists of newly proposed working space and 92 high quality residential units. The units were designed through a range of unit typologies, assisting in developing a varied and resilient local community. The facade articulation are both contextually and materially driven, the project is a contemporary architectural intervention which utilises a variety of brick tones to allow us to reduce the impression of mass by creating three forms. The darker tones ground the proposal, while combating the dramatic change in topography.
Tower Street
Completed
We are delighted to announce that construction has been completed at this headquarter office scheme in Central London. The project transforms a Grade II listed, Victorian school building into a contemporary, refined office, events and workspace in the seven dials conservation area of Covent Garden.
Internally, a restrained palette of high-quality natural materials creates a calm, comfortable working environment and reconfiguration creates a more flexible floor plan to ensure full use of the space. Externally a series of incongruous 1980's additions were removed with the original fabric restored and expressed. Two Contemporary extensions, a two-story, side street-facing extension and an orangery extension to the rear are designed to engage with the visual weight and permanence of the former school building.
Brondesbury Park
Planning Approved
We are excited to announce that we have been approved at planning for a residential scheme in Brondesbury Park, consisting of 6 flats and 3 houses. With a material palette of red brick and pigmented cast concrete, efforts have been made to acknowledge the Victorian character of this charming residential area.
City Road
New Appointment
Claridge Architects were recently appointed to deliver the coordination interior packages, for this mixed used scheme in Central London. The scope of work comprises all residential apartments and front of house areas, the residential amenities and the commercial lobby.
The aim is to Deliver the building to completion with an efficient use of resources, due to the time constraints of the building programme. The team has also taken on the challenge to coordinate with a high number of specialist subcontractors for the bespoke nature of the design. Claridge were also appointed to deliver a fully co-ordinated BIM project. With the aim of ensuring cost and resource savings, greater efficiency and shorter project life cycles, clear communication and coordination and opportunity for prefabrication and modular construction.
Large-scale development procured through a Design and Build Route. Stage 03 is being undertaken by the chosen contractor by the client MTVH. The aim is to deliver the building to completion with an efficient and sustainable agenda, optimising both the cost and the architectural quality and integrity of the scheme under a constrained project budget.







